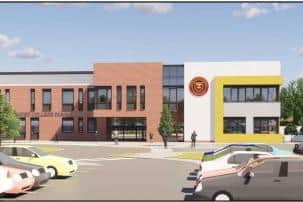Plans are lodged for major redevelopment of Integrated College, Dungannon
and live on Freeview channel 276
Lodged by agent, Resolve Planning and Development on behalf of the applicant, the Board of Governors of Integrated College, Dungannon, the application seeks permission to redevelop the existing Integrated College, Dungannon campus on its current site at 21 Gortmerron Link Road.
The proposed works will include the demolition of existing buildings, phased construction of new two-storey school accommodation and an extension to the existing sports block.
Advertisement
Hide AdAdvertisement
Hide AdOther works proposed include the installation of two new grass pitches, five new tennis courts, hard play areas, a sensory garden, a cycle parking area, fencing, retaining walls, car parking, landscaping and all associated site works.


A sports hall built in 2017 and a synthetic pitch are to be retained.
Work will also be carried out at Stevenson Park, the home of Dungannon Rugby Club, located at 36 Moy Road to provide an additional access point to the school to facilitate the southern pitches.
Despite this additional access point being proposed, the plan remains to maintain the vehicular and pedestrian access to the main school site off the Gortmerron Link Road.
Advertisement
Hide AdAdvertisement
Hide AdThe application form notes there are no plans to expand the capacity of the school, with both the current campus, and the proposed redevelopment, capable of catering for 700 pupils.
Should approval be granted and the plans come to fruition, the school’s footprint will be expanded significantly with a current net floorspace of 8,078m2 the new, redeveloped campus, is expected to have a net floorspace of 10,013m2.
According to a design and access statement accompanying the application, the development represents “a major investment in the school facilities that will provide a modern and welcoming environment for all pupils, staff and visitors alike”.
It notes the application has been submitted following “eleven months of formal pre-application discussions” with two methods of public information events used to discuss the development with the community.
Advertisement
Hide AdAdvertisement
Hide AdA face-to-face information evening was held on November 24 in the existing school premises and a digital public information event was held online between November 18 and 28. Despite this, only five members of the public submitted a response across the 14-day consultation period.
“It is the view of the Board of Governors of ICD that this demonstrates broad public support for the development, or, at the very least, a demonstration that no visitors objected to the proposal,” reads the design and access statement.
Explaining the form the new school building will take, the statement notes it is “determined by site constraints” and the need to ensure the school can operate during the construction process.
“The only viable design solution for the design team was to construct the new school building on the footprint of the existing mobile classrooms in the western portion of the site,” reads the statement.
Advertisement
Hide AdAdvertisement
Hide Ad“This location would enable the sports block (constructed in 2017) and the 3G pitch to be retained. It also enables new temporary accommodation to be located on the existing car parking and hard play areas to the north of the site.”
It is also explained that a total of 127 car parking spaces and 48 cycle stands have been provided for in the design while an enhanced set down and pick up zone will be provided as part of an improved traffic layout in the site.
In conclusion the statement notes the proposed redevelopment represents “a further significant public investment in Dungannon and the wider area” and delivers significant environmental benefits in the creation of a modern school facility, replacing a “run-down and outdated building”.
“The proposal is a result of pre-application discussion and consultation and has been designed to ensure consistency with all prevailing and emerging planning policy,” reads the statement.
Advertisement
Hide AdAdvertisement
Hide Ad“The scheme will assist in providing a long-term positive legacy for Dungannon and wider area and should therefore be approved.”
Lodged and validated on Tuesday, February 14, the application’s standard consultation period will expire on Thursday, March 16.
Council’s planners have set an internal target date of Tuesday, September 12 to reach a decision on the application.
