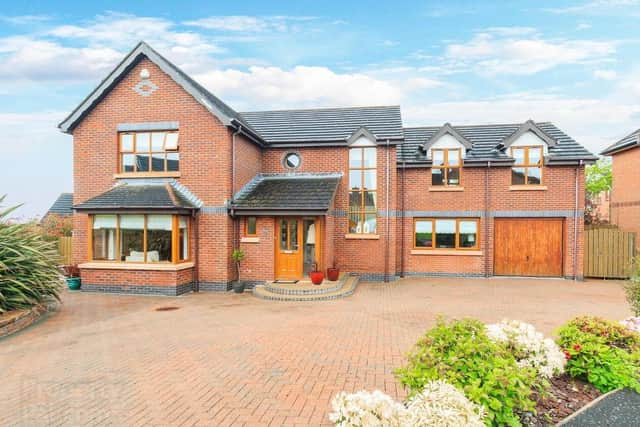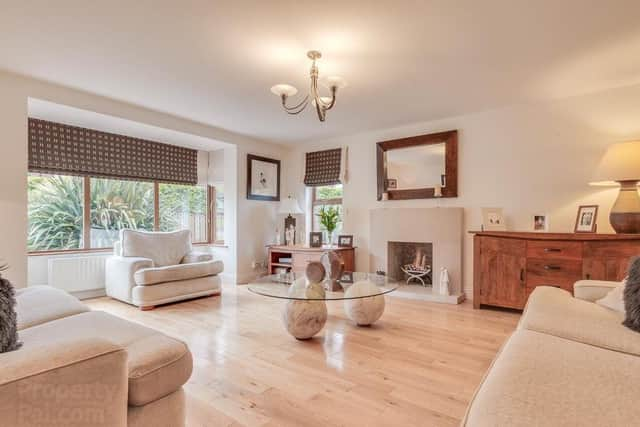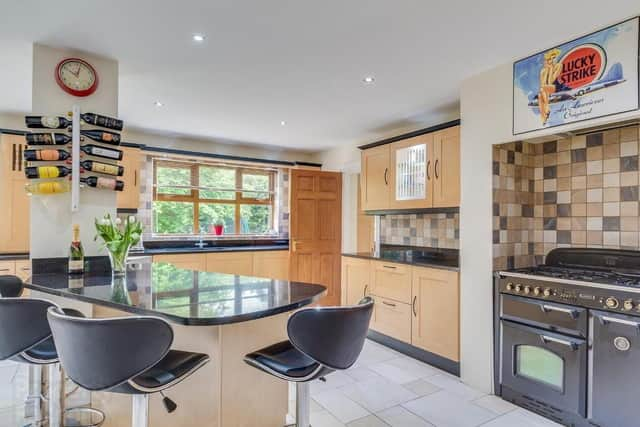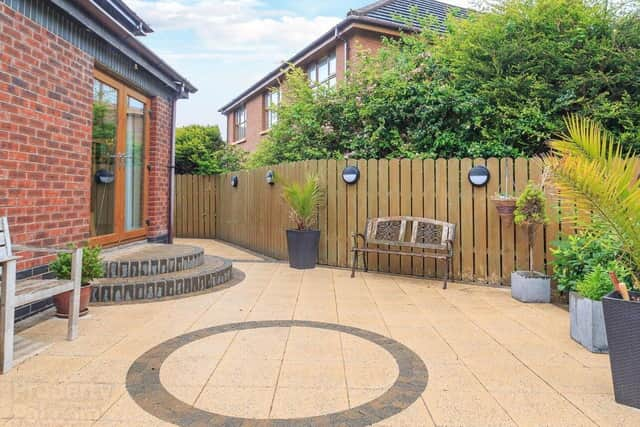Magnificent family home
and live on Freeview channel 276
Features of this property include four double bedrooms including a master with ensuite shower room, a lavish family bathroom, two plus reception rooms including a lounge with a solid oak floor and contemporary Portuguese sandstone fireplace, a spacious and well appointed kitchen/dining room with an excellent range of Shaker style units with granite worktops and a separate utility room off, and an integrated double garage including office.
Entrance level accommodation includes: front door to: entrance porch with tiled floor and door to: entrance hall; cloakroom with white suite; lounge 16’ 9” x 15’ 4” (5.11m x 4.67m) with deep square bay window, solid oak strip flooring, feature contemporary Portuguese sandstone fireplace with matching hearth; kitchen/dining room 20’ 5” x 17’ 11” (6.23m x 5.45m) with features including an excellent range of built-in high and low-level Shaker style units with granite worktop, island unit with breakfast bar area, leisure gas fired range with five ring hob and UPVC double glazed patio doors to garden; utility room 15’ 6” x 6’ 4” (4.73m x 1.94m) with features including high and low-level Shaker style units, door to garage and door to garden; family room 11’ 5” x 11’ 4” (3.47m x 3.46m).
Advertisement
Hide AdAdvertisement
Hide AdFirst floor accommodation includes: bedroom 20’ 9” x 17’ 11” (6.32m x 5.45m) with range of built-in bedroom furniture including robes, drawers and cupboards, ensuite shower room; bedroom 15’ 5” x 12’ 3” (4.69m x 3.74m); bedroom 13’ 9” x 12’ 5” (4.19m x 3.78m) plus depth of wall-to-wall built in robes with mirrored sliding doors; bedroom 9’ 1” x 8’ 8” (2.78m x 2.63m) plus depth of wall-to-wall built in robes; lavish family bathroom with features including a freestanding bathtub; integral double garage 20’ 10” x 17’ 11” (6.34m x 5.47m) - includes office.


External features include: mature well maintained gardens to front and rear, extensive paved sun patio and garden shed.
*8 Meadowbank,
Carrickfergus
BT38 8GZ


O/A £355,000
Agents: Hunter Campbell tel: 028 93363931
--
A message from the Editor:


Thank you for reading this story on our website. While I have your attention, I also have an important request to make of you.
In order for us to continue to provide high quality and trusted local news on this free-to-read site, I am asking you to also please purchase a copy of our newspaper whenever you are able to do so.
Advertisement
Hide AdAdvertisement
Hide AdOur journalists are highly trained and our content is independently regulated by IPSO to some of the most rigorous standards in the world. But being your eyes and ears comes at a price. So we need your support more than ever to buy our newspapers during this crisis.
With the coronavirus lockdown having a major impact on many of our local valued advertisers - and consequently the advertising that we receive - we are more reliant than ever on you helping us to provide you with news and information by buying a copy of our newspaper when you can safely.


You can also enjoy unlimited access to the best news from across Northern Ireland and the UK by subscribing to newsletter.co.uk
With a digital subscription, you can read more than five articles, see fewer ads, enjoy faster load times, and get access to exclusive newsletters and content. Visit https://www.newsletter.co.uk/subscriptions now to sign up.
Thank you
https://www.newsletter.co.uk