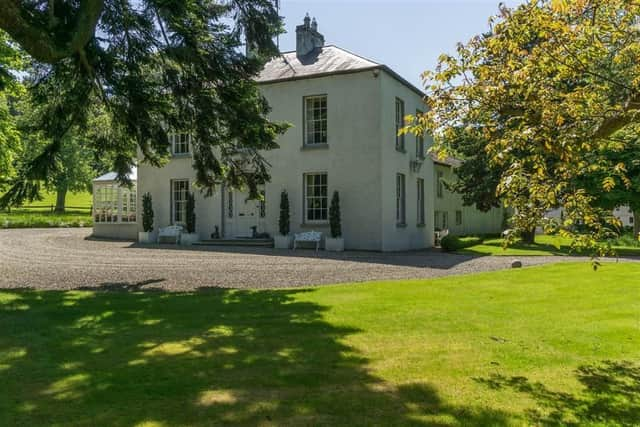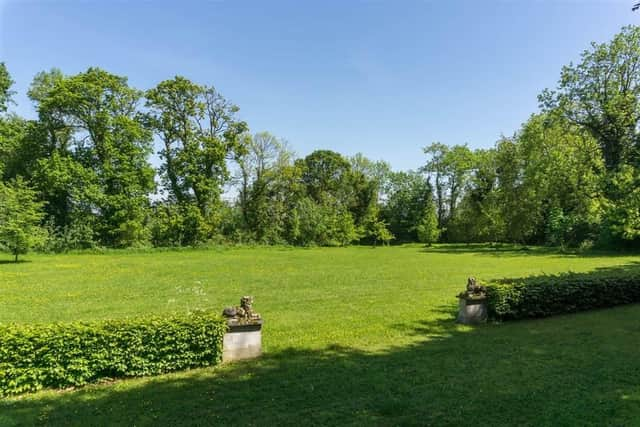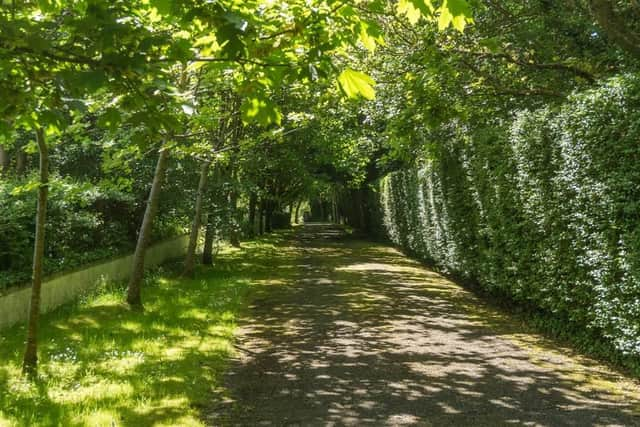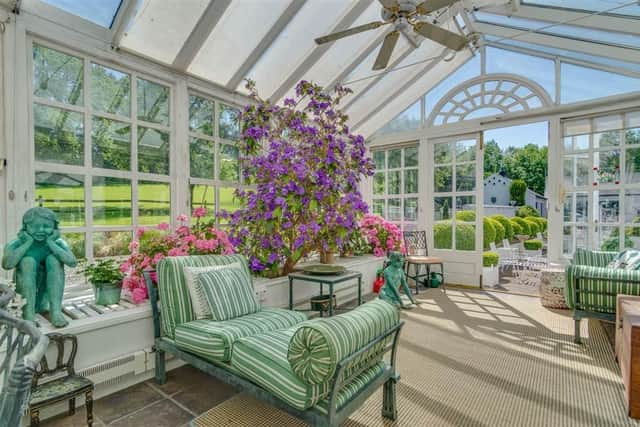Grade 2 listed house with stables


Occupying a beautiful, mature landscaped gardens of approximately 5 acres with mature trees, hedging, bushes and beds in shrubs and flowers and a large paved sitting area and water fountain.
The property has been sympathetically maintained by the current owner and offers excellent accommodation with character and charm. The internal accommodation is perfectly complimented by the surrounding gardens, outbuildings and paddock, which offer enormous potential for a range of uses.
Advertisement
Hide AdAdvertisement
Hide AdA unique and charming property which should have wide ranging appeal.


Features:
ENTRANCE HALL: Hardwood front door and fan light and glazed side panels, cornice ceiling, ceiling rose, radiator cover.
FORMAL DINING ROOM: 6.30m X 4.17m at widest points. Cornice ceiling, ceiling rose, radiator covers, attractive wooden fireplae with marble inset and hearth.
DRAWING ROOM: 6.05 X 3.84m. Attractive fireplace with grate inset and hearth, cornice ceiling, ceiling rose, built-in shelving, radiator covers.


Advertisement
Hide AdAdvertisement
Hide AdCONSERVATORY: 6.17m X 3.89m Stone tiled floor, hardwood patio doors to rear.
STUDY AREA: Cloaks area.
CLOAKROOM/WC: Low flush wc, pedestal wash hand basin, hardwood door and glazing to side, part tiled walls.
SITTING ROOM: 5.11m X 4.19m at widest points. Low voltage spotlights, cornice ceiling, attractive tiled fireplace with grate hearth, hardwood door and glazing to side.


FITTED KITCHEN & BREAKFAST AREA: 5.18Mm X 3.56m. Range of high and low level units, work surfaces, stainless steel sink with double drainer, plumbed for dishwasher, ceramic tiled floor, hardwood door with glazing to boot room.
Advertisement
Hide AdAdvertisement
Hide AdPANTRY: High and low level units, work surfaces, ceramic tiled floor.
LAUNDRY ROOM: 3.10m X 2.59m. Work surfaces, old Belfast sink, plumbed for washing machine, ceramic tiled floor, part tiled walls, extractor fan.
BOOT ROOM: 5.51m X 1.60m. Work surfaces, sink, shelving, ceramic tiled floor, hardwood door with glazing to side.
LANDING: Cornice ceiling, ceiling rose.
BEDROOM (1): 6.02m X 3.89m at widest points. Cornice ceiling, ceiling rose, built-in robes, radiator covers.
Advertisement
Hide AdAdvertisement
Hide AdBEDROOM (2): 3.81m X 3.10m at widest points. Cornice ceiling, ceiling rose, picture rail.
BEDROOM (3): 3.86m X 3.05m. Built-in robe, cornice ceiling, ceiling rose.
LANDING: Shelved hotpress.
BATHROOM: Bathroom suite comprising pedestal wash hand basin, panelled bath with telephone hand shower, part tiled walls.
CLOAKROOM/WC: Low flush wc, part tiled walls.
BEDROOM (4)/NURSERY: 3.78m X 2.21m. Built-in cupboard.
BATHROOM: Coloured suite comprising cast iron bath, low flush wc, pedestal wash hand basin, bidet, fully tiled shower cubicle.
Advertisement
Hide AdAdvertisement
Hide AdBEDROOM (5)/GUEST ROOM: 5.26m X 3.91m at widest points. Twin built-in robes.
INNER HALL/DRESSING AREA:
BATHROOM: White suite comprising low flush wc, panelled bath with shower over, pedestal wash hand basin, part tiled walls, cupboard with cylinder, access to roofspace.
OFFICE: 5.41m X 5.11m. Painted cast iron fireplace, low voltage spotlights, separate access from rear of house.
GAMES ROOM: 6.70m X 5.40m. Exposed brick walls, hardwood door to rear.
ATTIC ROOM (1): 4.09m X 2.95m. Storage into eaves.
ATTIC ROOM: 4.14m X 2.74m. Storage into eaves.
Advertisement
Hide AdAdvertisement
Hide AdElectric entrance gates and cattle grid to private laneway. Excellent sized site with surrounding gardens throughout. Water fountain with landscaped sitting area, paved patio with dog kennel area. Extensive sunken paved patio sitting area to the side.
WORKSHOP: Painted wooden door, light and power. Coal house under games room/office with light.
DETACHED DOUBLE GARAGE: Twin up and over doors.
Two outbuildings with wooden gates, black gate to concrete yard, 5 stables, 2 sheds, stone walled concrete yard, with black gates to concrete area and uPVC oil tank and 2 wells. Paddock on the right hand side of the laneway and wooded area.